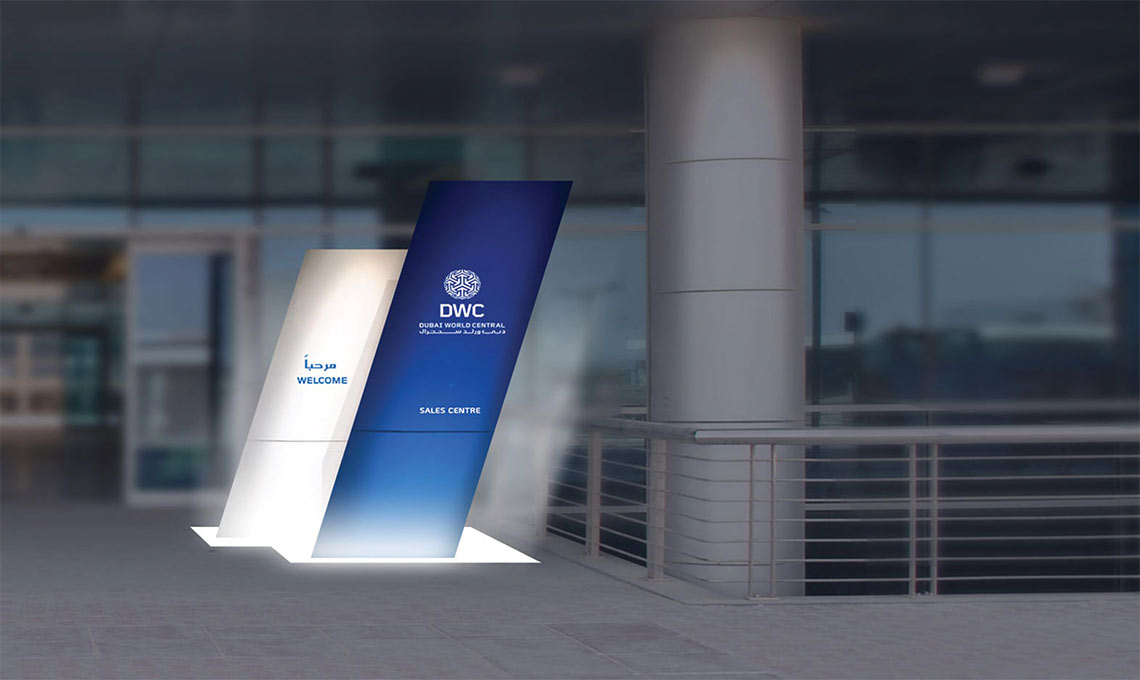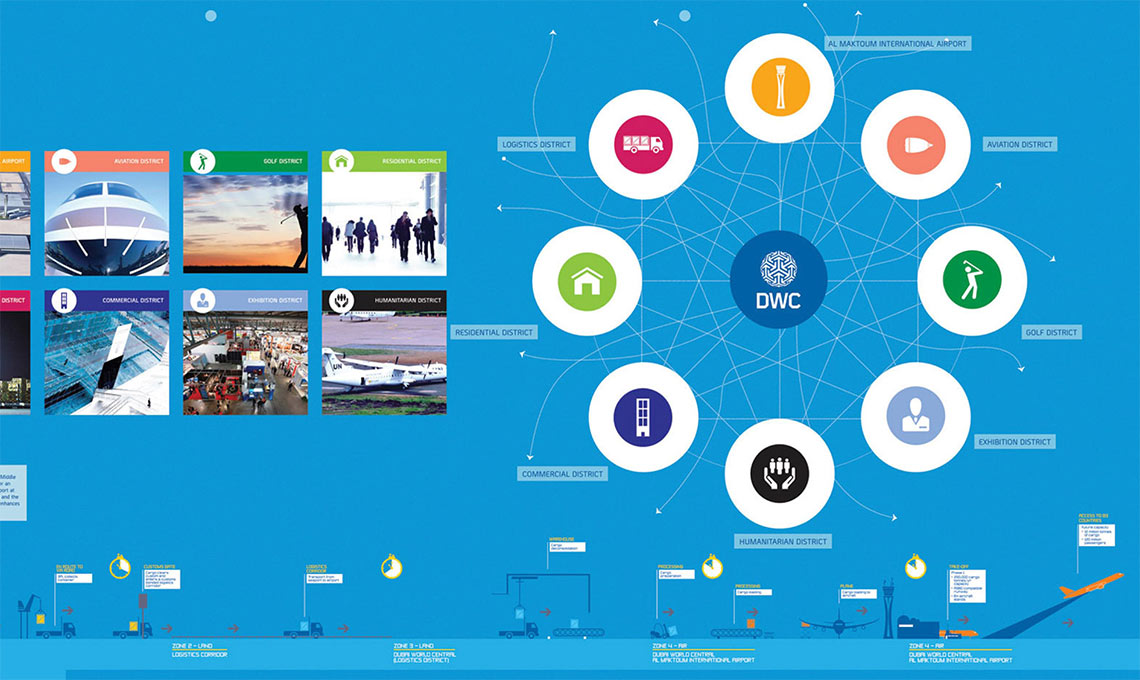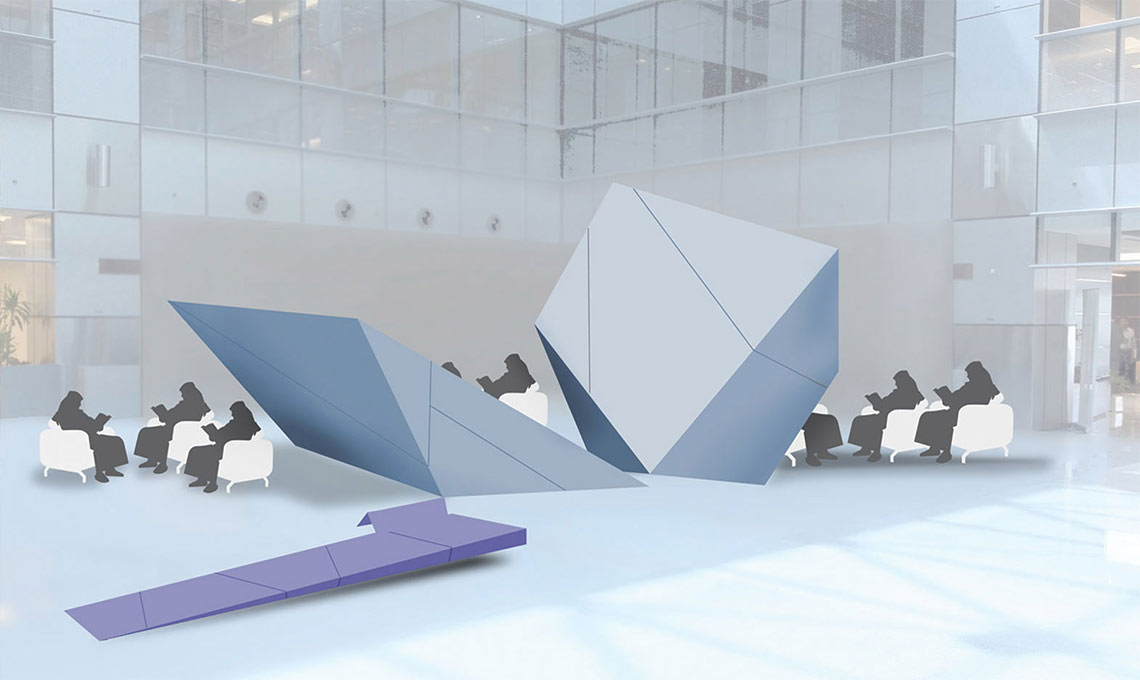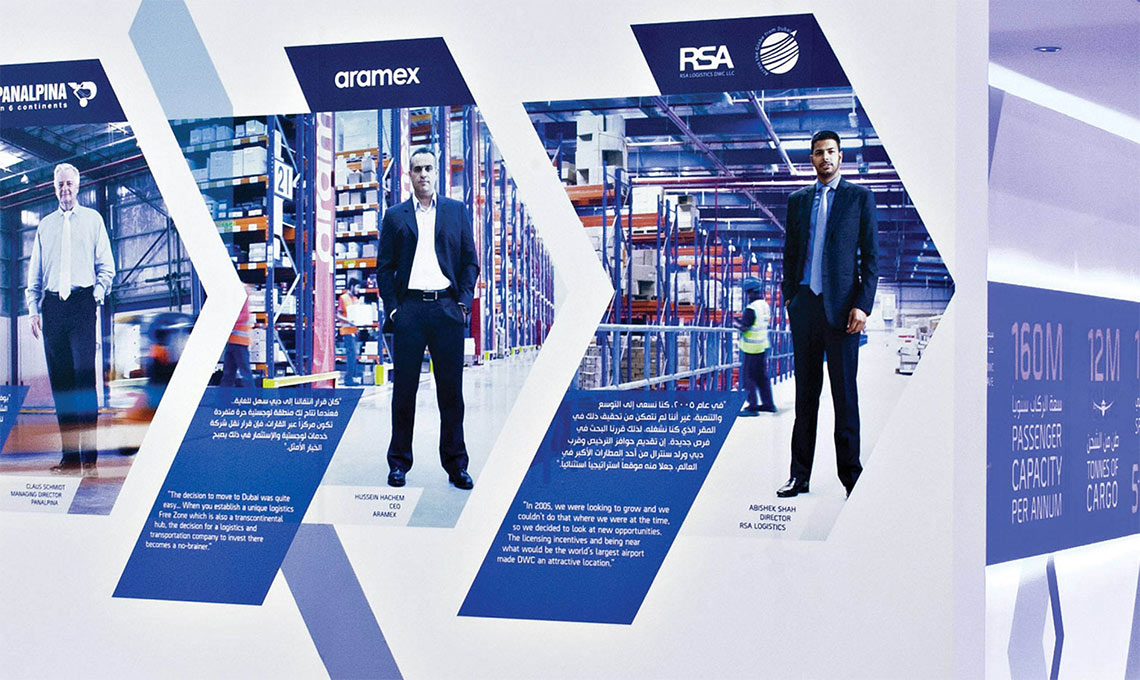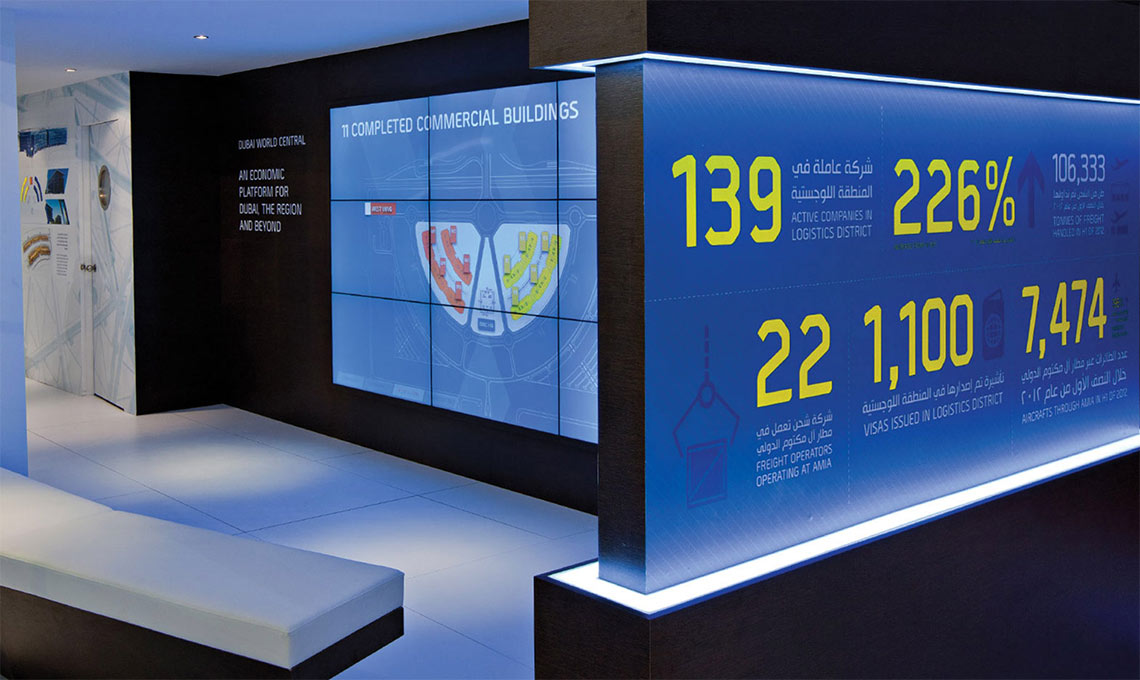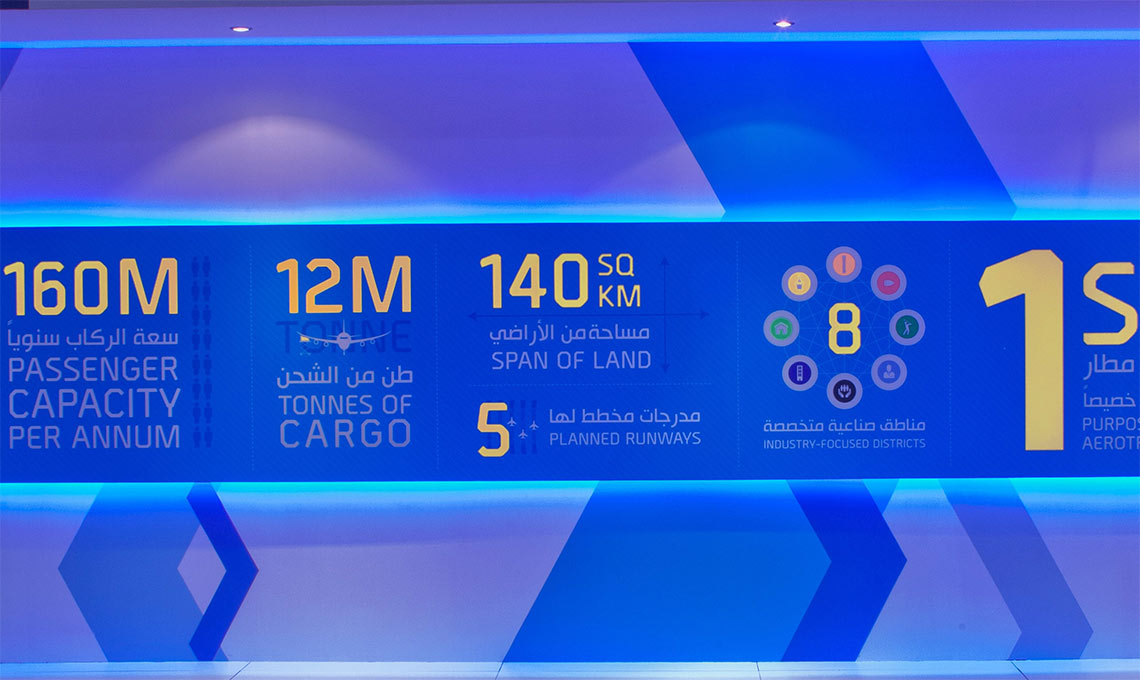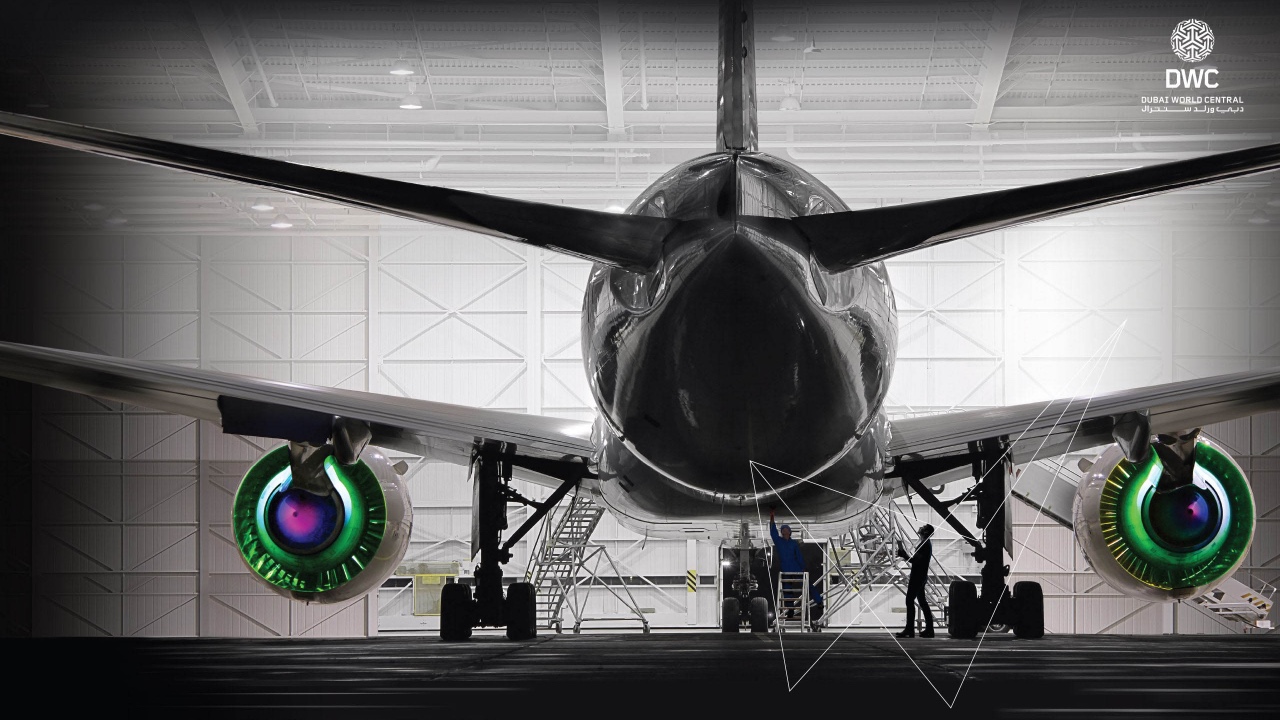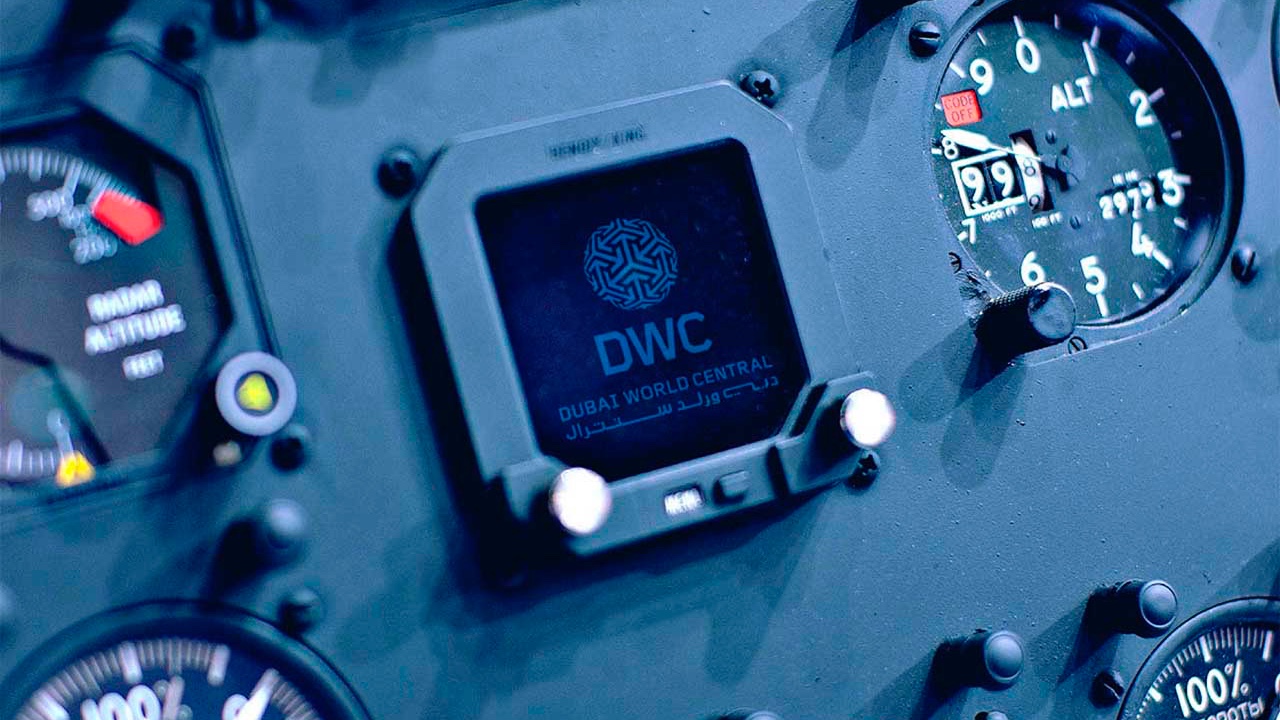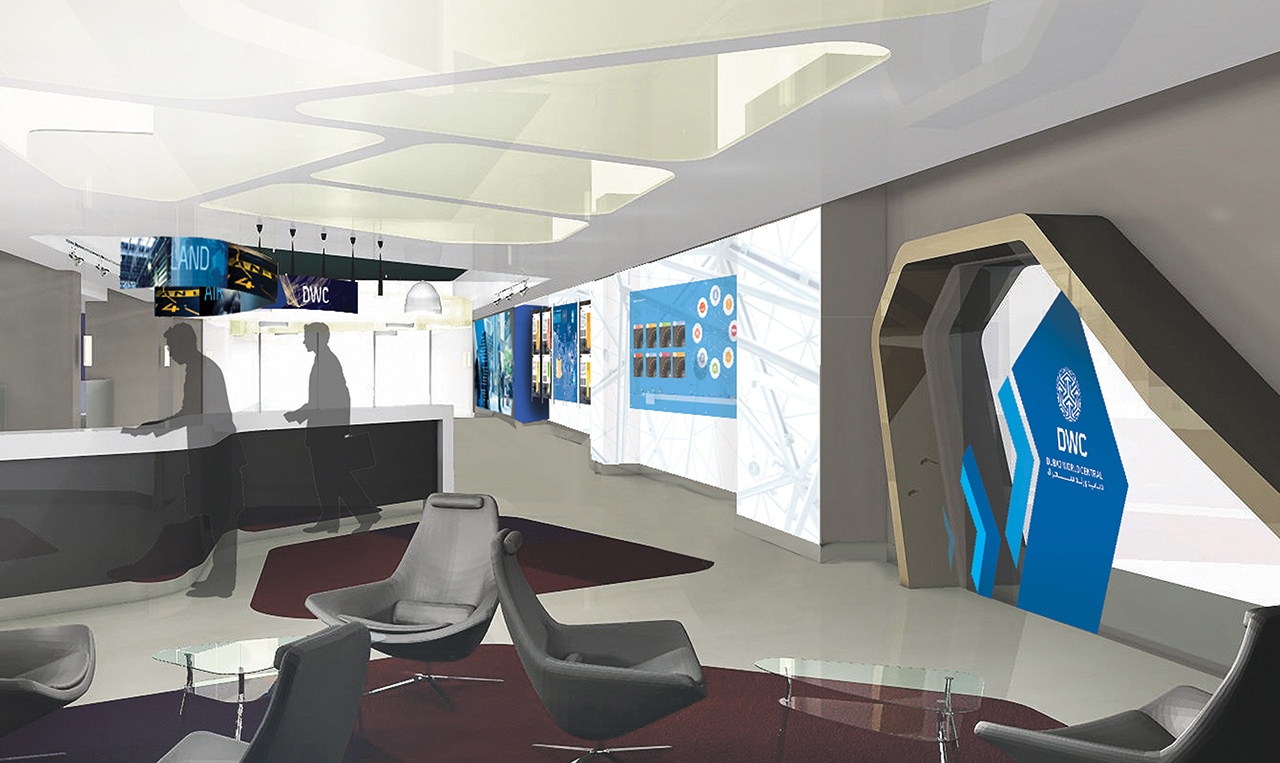
Environmental Design
Designing spaces to fit the brand
Challenge
Dubai World Central had developed a sales center and required materials to enhance the portrayal of the space, communicate the value proposition of DWC and aid the sales team in showcasing the development. DWC was also looking for ways to activate its beautiful headquarter public spaces to foster more activity, functionality and ambiance.
MBLM designed a comprehensive customer journey mapping out different zones, uses and potential content. We transformed the basic reception desk into an information center and welcoming platform; converted the wide-open atrium into a place for gathering, socializing and providing different work environments for the tenants; and conceived the majlis area into a proper boardroom and a majlis-style reception area to better cater to the different types of meetings that DWC held on a regular basis.
Results
Sales center graphics are currently being implemented and headquarter environments are undergoing review, procurement and budget planning.
